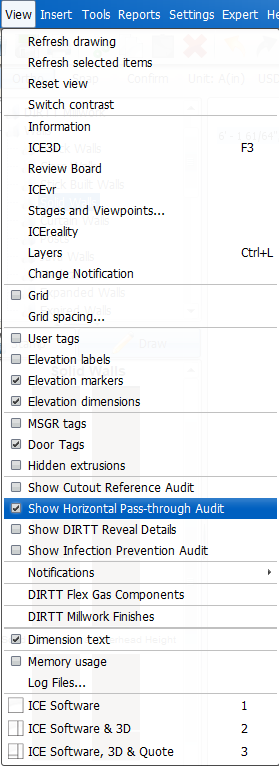1.Select the i-Line or wall module where you want to specify horizontal wiring.
2.Right-click and open the Properties Editor.
3.Under Select the objects to edit, select Wall Modules.

4.Under Horizontal Wiring Preps, select the number of horizontal wiring preps that the wall module requires (0-4).

Note: If you specify more than two Horizontal Pass-through Preps in a wall frame, Notification 2700 will appearing, indicating that the file needs to be manually reviewed.
5.If you specify more than two Horizontal Wiring Preps per frame, the Horizontal Wiring Mounting Height option appears, allowing you to adjust the height of each prep. Adjust the value in the Wall Modules fields to change the horizontal wiring prep height (if required).
6.To audit horizontal wiring and Horizontal Pass-throughs for a layout, insert elevations.
7.Then, go to the View menu, and select Show Horizontal Pass-through Audit.

|



