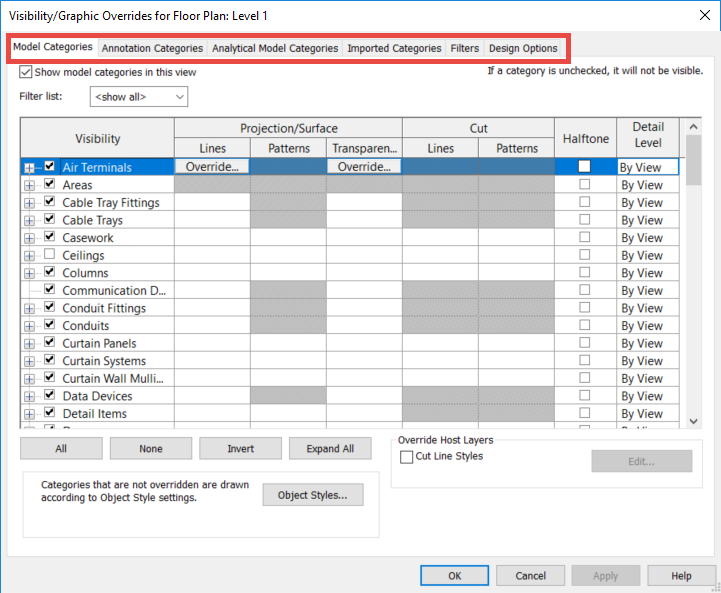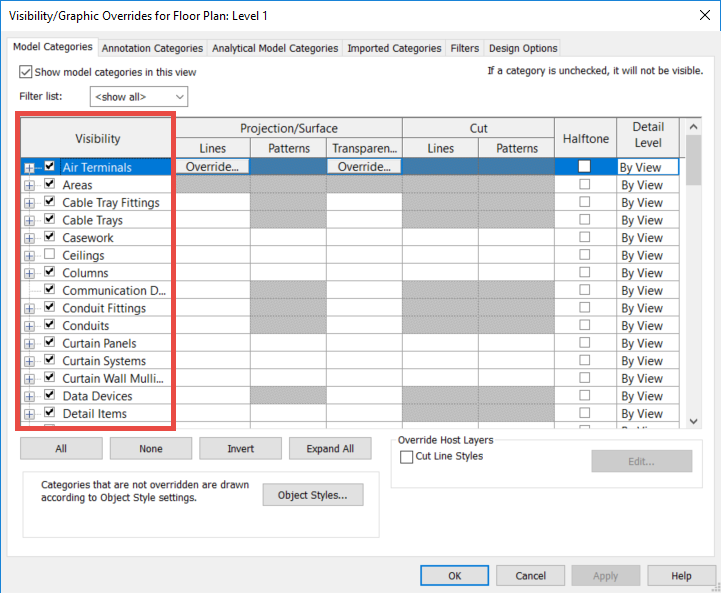You will need to export the Architectural Base Building plan from Revit into CAD in order to bring it into ICE. This will ensure that you can create a common reference point for your models as you continue with the process.
1.Open Revit.
2.Click the File tab.

3.Click Open, then Project.
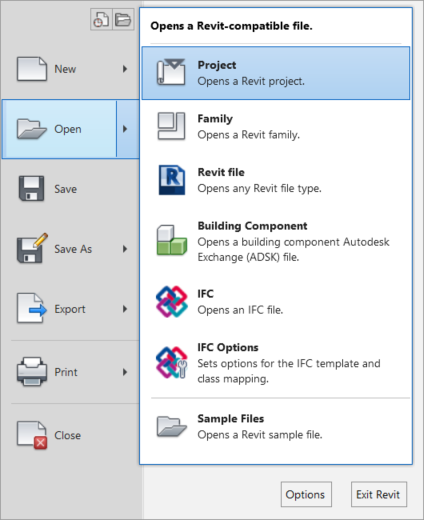
4.Navigate to where your Architectural Base Building Revit model is saved.
5.If the file is a worksharing file, make sure the Detach from Central checkbox is unchecked in the Open window. A worksharing file is a central file -- located on either the cloud or a local server -- where multiple users have worked or are working on the file. The Architect will be able to tell you if the file is a worksharing file.
If the file is not a worksharing file, the Detach from Central checkbox will be unable to be changed.
6.Click Open.
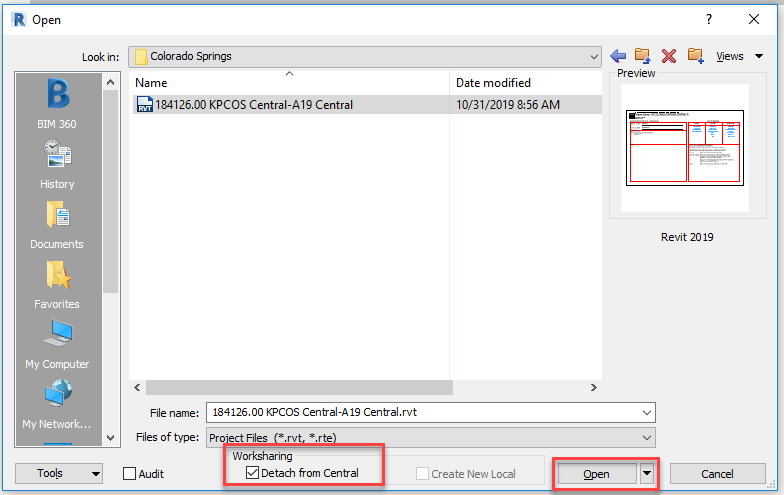
7.Select Detach and preserve worksets when prompted.
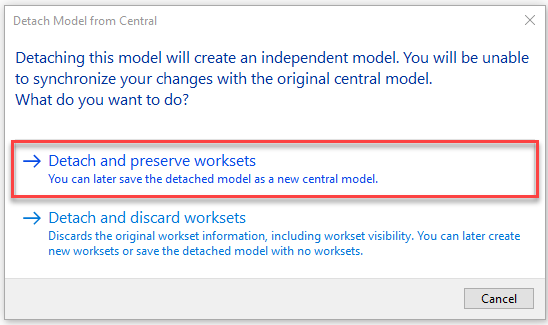
8.When opening a project with other linked in models, there will be “unresolved references”. Select Ignore and continue opening the project.
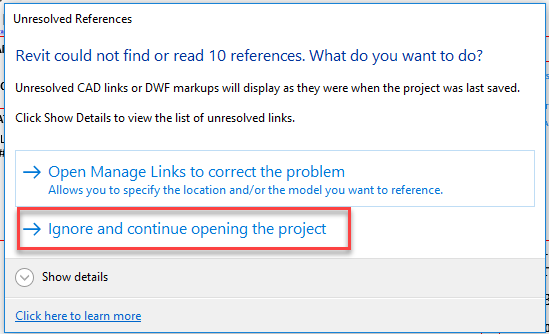
9. Once the project is open, use the Project Browser to select a floor plan view for the DIRTT scope of work, ideally using the Architect's Sheets - Floor plans in the Project Browser. By selecting a floor plan from the sheet view, you ensure the scale of the drawing will be set to match the architects.
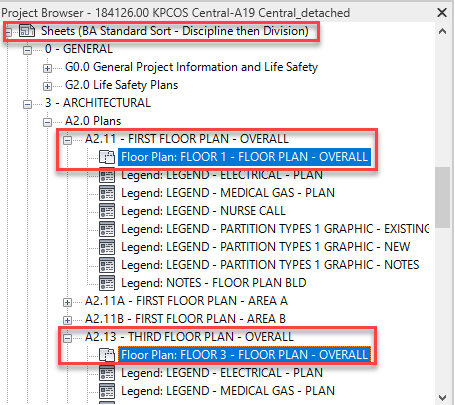

Note: Each architect sets up their drawings differently. You may need to open a few views to see what is the best floor plan to export.
If DIRTT’s scope is on multiple floors, you will need to follow the next steps for each floor plan/level.
10. Open the applicable Floor Plan.
11.Click the View tab.

12. Click Visibility/Graphics to access the Visibility/Graphic Overrides window. Changing the Visibility/Graphics will allow you to keep only the elements you need visible.
Tip: You can also access the Visibility/Graphics by pressing V then G on your keyboard.

13. In the Visibility/Graphic Overrides window that appears, keep the following items checked on using the table below. All other items can be turned off.
14. If the Visibility/Graphic Overrides window is greyed out and you cannot modify it, it is because it has a View Template attached. Click here to change the Visibility/Graphics Override with an attached View Template.
Note: Use the All button to save time. Click All, then click any Visibility Item checkbox to turn off every Visibility Item in the list. Then select None and individually select which Visibility Item to keep checked on.
You will have to repeat this process for every floor plan view in your file you plan to export.
Category Tab |
Visibility Item (checked on)
|
Model Categories |
•Casework (if the plan contains casework) •Columns •Curtain Panels •Curtain Systems •Doors •Electrical Fixtures, if applicable •Furniture, if applicable •Rooms •Stairs •Walls •Windows |
Annotation Categories |
•Grids •Room tags |
Analytical Model Categories |
None |
Imported Categories |
Uncheck anything you do not want in your background.
For example, sometimes a furniture .dwg file is linked in. |
Filters |
None |
Worksets |
Make sure any that will apply to your project such as a DIRTT workset are set to Visible or Show (these mean the same thing) |
Revit Links
Note: This will only appear if there is a Revit file linked to the model. |
•Core •Shell •Architectural •Structural
Note: The names of the Revit Links may change depending on the project. |
15. Click Apply, then OK.
16. Click OK in the Assign View Template Window to apply your changes.
17. Scroll down to the Phasing subheading in your Properties Palette.
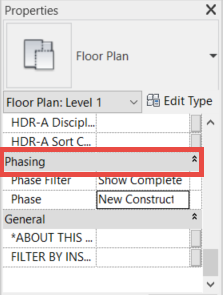
18. Set the Phase Filter to Show Complete or Show New + Previous. This Phase Filter will depend on the project. The architect should advise what phase and view the designer should be working in. Reference back to your project checklist for additional information.
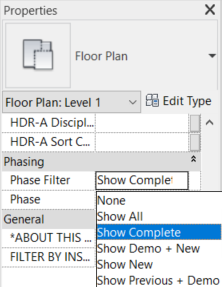
19. Set the Phase (or the current phase of the project if the architect has these set up e.g. Phase 1) to New Construction. Selecting this option will show all new construction elements that are included in the scope.
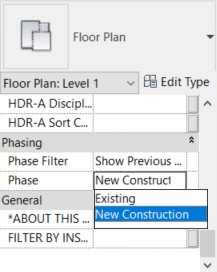
20.Click the File tab once the floor plan looks ready.

21.Click Export.
22.Click CAD Formats. A list of available options will appear to the right.
23.Select DWG from the list of options.
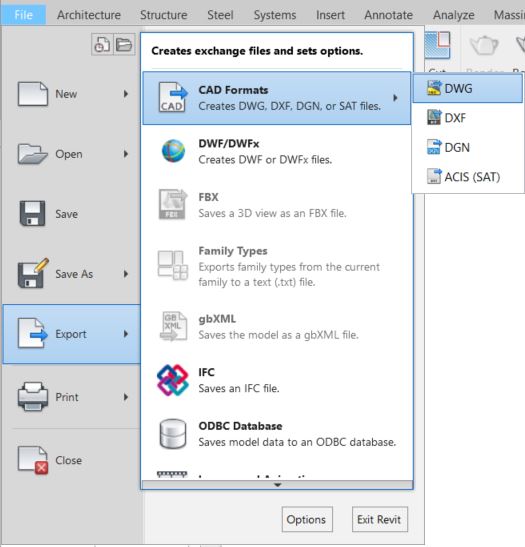
24. Click Next… in the DWG Export window.
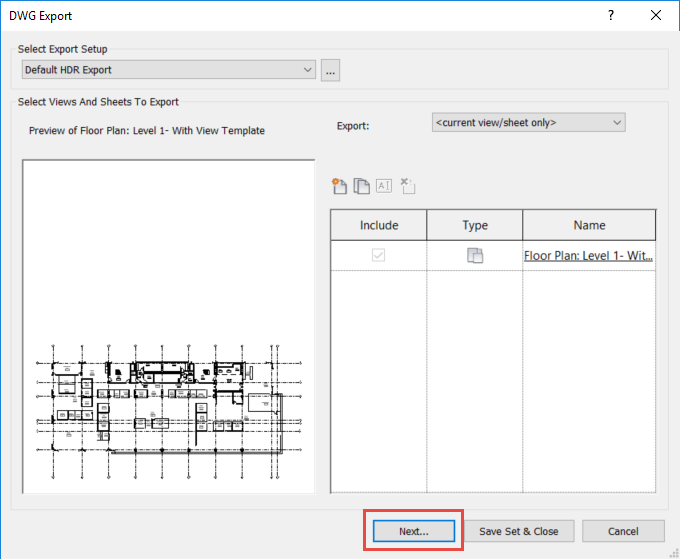
25. Uncheck the Export views on sheets and link as external references checkbox in the Export CAD Formats window.
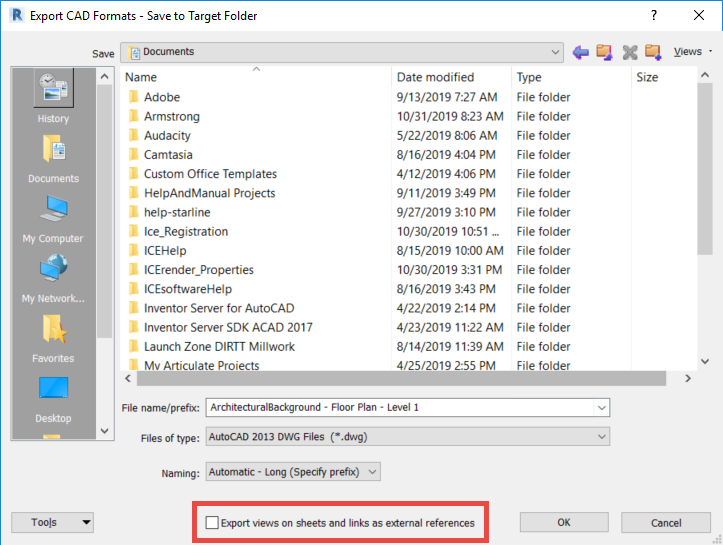
26. Give your DWG file a name and choose a file location.
27. Select AutoCAD 2013 DWG Files (or later) in the Files of type dropdown menu.
28. Click OK once complete.
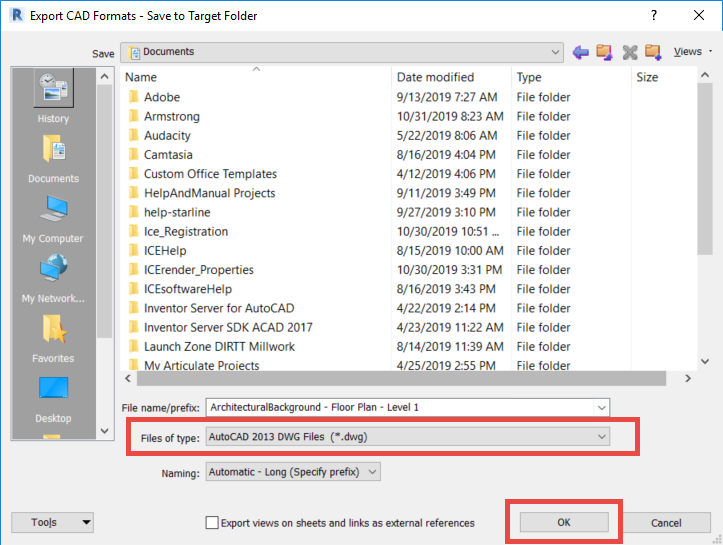
29. Do not save the Revit file.
30. Complete steps 1-29 for each floor plan level.
Related Links
•Changing Visibility/Graphics Overrides with a View Template
